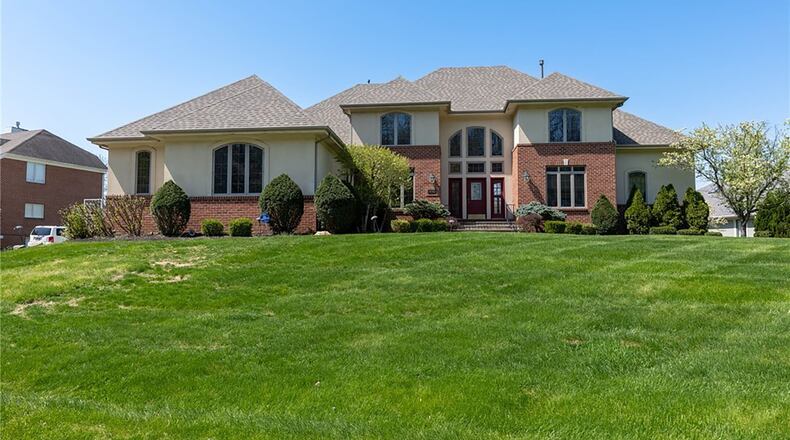Inside the two-story foyer has tile flooring, a double-sized guest closet and a decorative chandelier. To the left is the formal dining room. It has neutral carpeting, crown molding, recessed lighting and a decorative chandelier. To the right is the living room. It has crown molding and neutral carpeting.
There is a tiled hallway off the foyer that connects both sides of the main floor and steps back to the two-story great room. It has neutral carpeting, a ceiling fan and recessed lighting. There is also a fireplace with wood mantel and raised hearth and a built-in bookcase on one side.
Off the great room is a sunroom with a ceiling fan, recessed lighting and neutral carpeting. Windows in this room overlook the lake. The primary bedroom suite is off the sunroom and has neutral carpeting, French doors, a tray ceiling and ceiling fan. The ensuite bathroom has tile flooring, and tile halfway up the walls, a whirlpool tub, double vanity, recessed lighting and walk in shower with glass doors. There is a linen closet and a walk-in closet.
On the left side of the foyer is a tiled hallway with a built-in butler’s pantry with granite countertops and wood cabinets. The eat in kitchen is off the hallway and has tile flooring and recessed lighting. There are wood cabinets, granite countertops and a breakfast bar on the island. Appliances include a dishwasher, double ovens, a gas cooktop, microwave and sub-zero refrigerator.
There is a main floor laundry room with built in cabinets and a sink and tile flooring. Nerby is a walk-in pantry and an additional closet. Across from the laundry room is a half bathroom with tile flooring and a pedestal sink.
There is a staircase off the hallway leading to the second floor and four additional bedrooms. All have neutral carpeting, ceiling fans and recessed lighting. Three of the four have walk in closets and two have ensuite bathrooms. The bathrooms all have tile flooring, wood vanities and tub/shower combinations. The third bathroom is shared by the two additional bedrooms. The hallway has railings on both sides overlooking both the great room and foyer.
The finished walk out basement has a recreation room, game room and kitchen area as well as a home office, movie room, exercise room and full bathroom. The recreation room has a gas fireplace with wood mantel and raised hearth, carpeting and an exterior door walking out to a patio. It has recessed lighting and a ceiling fan. The recreation room flows into the game room and full kitchen area. The game room has carpet, a bay window and a pool table area with a lighting fixture above. The kitchen has tile flooring, a bar with room for stools, solid surface countertops, a range, dishwasher and side by side refrigerator and a microwave. The home office has carpeting and two ceiling lights. On the other side of the recreation room is a movie room with carpeting, ceiling speakers, a built-in projector and bay window. The fitness room has carpeting. The full bathroom has tile flooring, a wood vanity and a walk-in shower with glass doors.
The back of the home features a concrete patio outside the basement level and an elevated wood deck with railings off the breakfast nook. The wood deck has built-in benches and overlooks the lake.
Updates include a new dimensional roof in 2024, furnace and central air in 2023, and resurfaced deck in 2024.
MORE DETAILS
Price: $740,000
Contact: Jamie Rudy, Coldwell Banker Heritage, 937-728-1109, Jamie.rudy@coldwellbanker.com
About the Author






